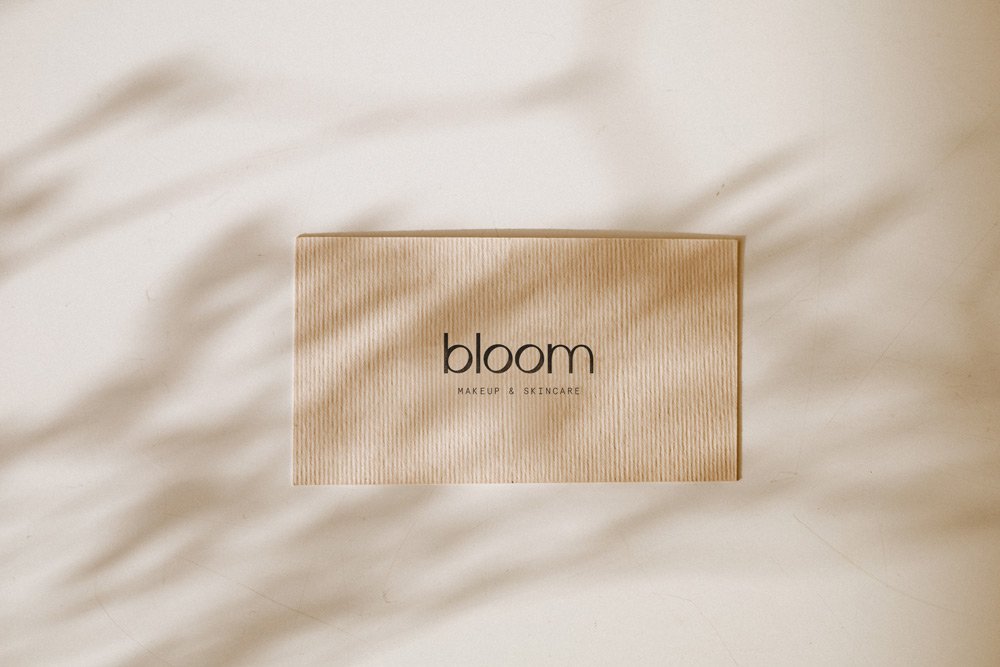The Renee Kitchen
THE RENEE
KITCHEN.
SERVICES PROVIDED
KITCHEN CONSULTATION
+ DESIGN
NEW KITCHEN BUILD

What started as a simple kitchen refresh turned into a whole new kitchen remodel. In the Renee Kitchen project we took down the wall between the kitchen and the dinning room to create a more open and cohesive layout for the space. This provided the room with more light and seemingly more square footage.
After demoing the wall we got to work on the kitchen and switched up the layout a little bit, swinging the refrigerator around to face the window and sink, removing the pantry and adding a coffee station area. The biggest change was adding space for seating at the peninsula and extending the kitchen cabinets into the dinning room.
The dinning room is everyone’s favorite piece of this project. Glass cabinet doors above the built in wine fridge, a built in desk and floor to ceiling cabinets for additional storage.

